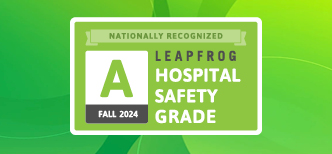


The City of Mountain View City Council yesterday approved El Camino Hospital’s proposed plan for continued campus development on its Mountain View campus. The project will include the demolition of the Old Main Hospital, the North Addition, and the Behavioral Health Building. This will allow the hospital to protect its park-like atmosphere and construct:
“This approval allows El Camino Hospital to move forward in our long term Master Plan, which prepares us to serve the community’s health needs for generations to come,” says Ken King, Chief Administrative Officer at El Camino Hospital. “We have worked closely with city officials and community groups to design and plan facilities that are sustainable and create an environment of healing and wellness for patients and caregivers.”
The hospital will also undertake several measures to improve pedestrian safety:
At the meeting, the City Council and members of the community discussed concerns related to traffic on Grant Road. The City Council approved a plan to allow improved turning onto North Drive from Grant Road, which will encourage better traffic flow. El Camino Hospital recently launched a comprehensive “Transportation Demand Plan,” or TDM, aimed at reducing single occupancy vehicle traffic to the campus. This includes off-site parking and free shuttle buses for staff, as well as a new employee carpool program. Overall the project will increase parking by over 600 stalls and will reduce the campus building space by over 33,000 square feet.
“We are building for efficiency,” says Mr. King. “The new buildings will allow for better and safer movement of patients, visitors and staff throughout the campus. The plan creates additional open, green space by planting hundreds of trees, and moving service bays into the center of campus to reduce noise at the edges of the campus.”
Construction crews are expected to begin preparing areas for the first phase of construction — the expansion of the North Drive Parking Garage and the demolition of the North Addition — in early July.